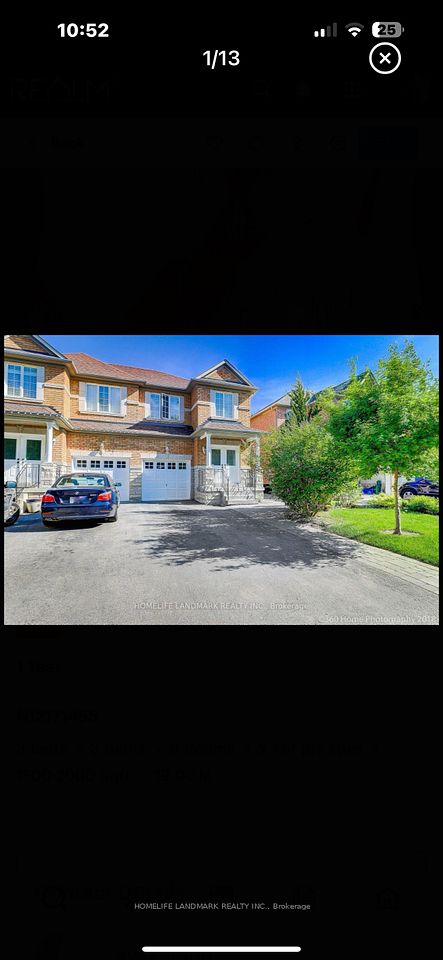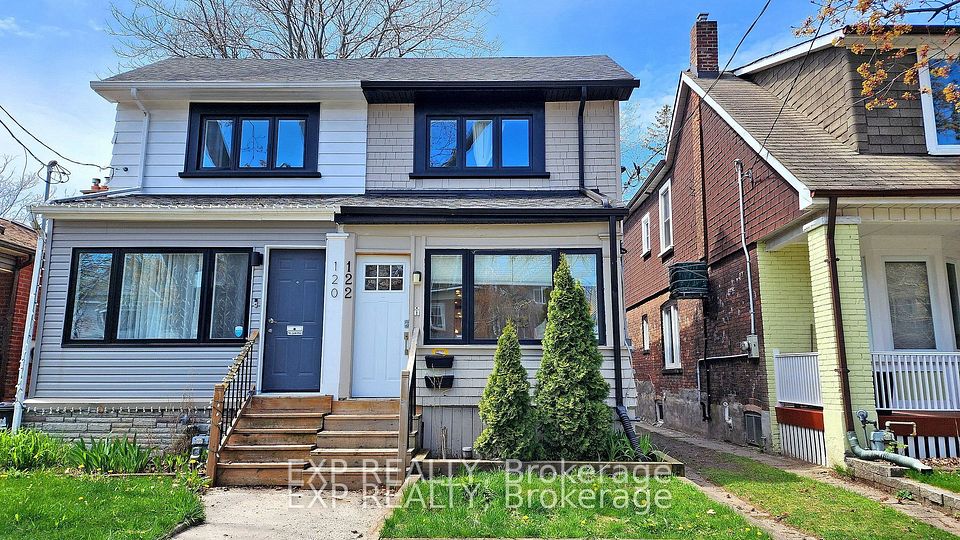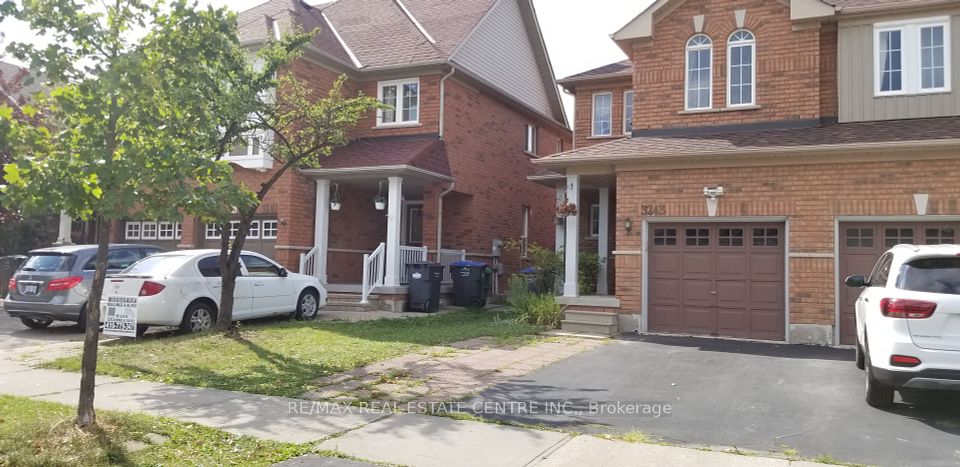$2,450
46 St. Clarens Avenue, Toronto C01, ON M6K 2S5
Property Description
Property type
Semi-Detached
Lot size
N/A
Style
2-Storey
Approx. Area
700-1100 Sqft
Room Information
| Room Type | Dimension (length x width) | Features | Level |
|---|---|---|---|
| Laundry | 2.31 x 3.8 m | Large Window, B/I Shelves | Main |
| Living Room | 4.01 x 3.32 m | Hardwood Floor, Window, Double Closet | Main |
| Bedroom | 3.44 x 3.04 m | Hardwood Floor, Window | Main |
| Kitchen | 3.58 x 4.23 m | Eat-in Kitchen, Stainless Steel Appl, W/O To Yard | Main |
About 46 St. Clarens Avenue
Perfectly positioned. Bright and spacious main floor one bedroom unit in the heart of Brockton Village! Featuring soaring high ceilings and an abundance of natural light, this inviting space offers a large eat-in kitchen with stainless steel appliances and direct access to a private backyard retreat. Enjoy hardwood floors throughout, generous closet space, and the convenience of shared laundry and extra storage room. Utilities are included.Unbeatable location just steps to all the vibrant shops, cafés, and restaurants along Dundas West, close to excellent schools, transit, and only moments from Mary McCormick Park and Recreation Centre.
Home Overview
Last updated
5 hours ago
Virtual tour
None
Basement information
Apartment, Separate Entrance
Building size
--
Status
In-Active
Property sub type
Semi-Detached
Maintenance fee
$N/A
Year built
--
Additional Details
Location

Angela Yang
Sales Representative, ANCHOR NEW HOMES INC.
Some information about this property - St. Clarens Avenue

Book a Showing
Tour this home with Angela
I agree to receive marketing and customer service calls and text messages from Condomonk. Consent is not a condition of purchase. Msg/data rates may apply. Msg frequency varies. Reply STOP to unsubscribe. Privacy Policy & Terms of Service.






